.png)
.png)
Beds
Baths
Living
Garage
Private
Acres
Luxury contemporary new build in exceptionally convenient Allandale. Just a half mile from Mopac and thriving Anderson Lane, you will be surprisingly cocooned in this ultra-desirable neighborhood filled with mature oaks, leafy pecan trees and large, lush lots. The Shoal Creek bike trail at the head of the street allows riders to pedal all the way downtown, while a short stroll will bring you to some of Austin’s favorite restaurants including Jack Allen’s Kitchen, in addition to a Fresh Plus and unique shopping. The property is graced by two large pecan trees; one casting leafy shade over the sleek, limestone-surrounded pool and spa.You’ll enjoy hours with family and friends on the expansive terrace, grilling up dinner in the summer kitchen or lounging in the shade.
Built by Southern Living-accredited Stone Acorn Builders, a family-run firm known for exquisite attention to detail and heritage quality, the architecture nods to the neighborhood’s mid-century roots while offering all the modern amenities. An exterior of modular mid-century brick, real masonry stucco, and stained wood-lap siding create a striking first impression. As with all Stone Acorn homes, every detail is attended to, and you will continue to discover small elements that bring you joy as you settle into your home. As an example, deep white oak door casings, window sills are designed to echo the white oak flooring, a treatment that elevates simple room transitions and windows to striking focal points. Throughout, the Stone Acorn design team has selected glittering lighting fixtures, gleaming tiles and unique hardware that take the home to the next level.
At the center of the home, the spacious living room features a striking, granite and white oak framed fireplace flanked with reeded white oak cabinetry. A wall of windows slides to create a full 10-foot opening to the terrace, creating an indoor-outdoor living space. The sophisticated dining room is accented with a recessed white oak planked ceiling and gilded chandelier. Outfitted for a gourmet cook the showplace kitchen features exquisite bespoke cabinetry complemented with custom storage solutions. The stunning space is completed with chef’s appliances and glowing quartzite and granite countertops, plus a butler’s pantry/prep space with bonus sink, ice maker and wine refrigerator. Secluded around the corner from the main living area, the owners suite is sun-flooded, with sliding doors that open to the outdoor living space where you can enjoy coffee in the morning. A marble-clad bath features intricate mosaic tile, a walk-in shower with two showerheads and a soaking tub set under a bright frosted window. The large walk-in dressing room is already outfitted with custom storage so you can move right in. At the top of the staircase is a sunny bonus room, perfect for play, movies or a sunny work space. Three second-floor bedrooms look out over the treetops. Additional amenities of the home include a main-floor office/5th bedroom with attached bath and two closets, a spacious mud room and laundry, a two-car garage with epoxy floor and professional landscaping.
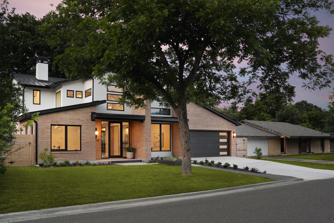
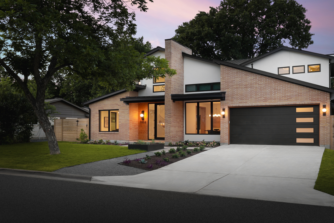
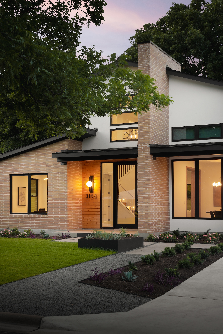
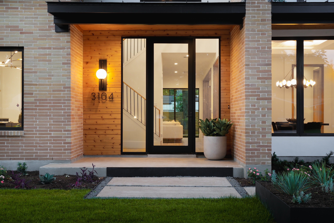
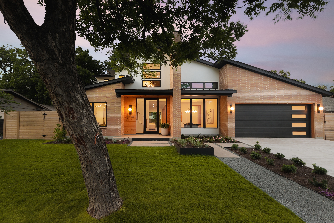
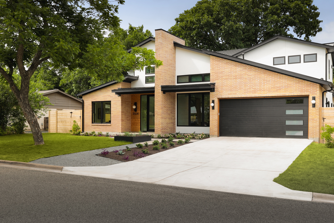
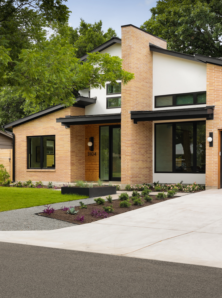
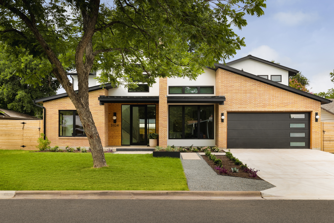
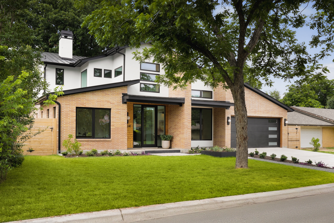
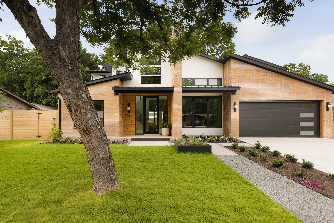
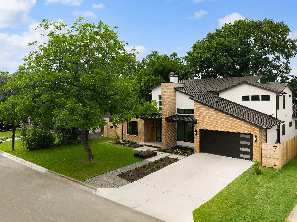


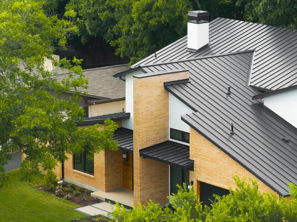
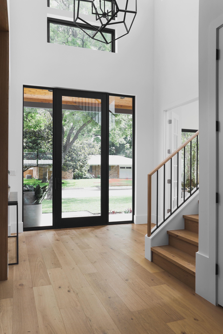

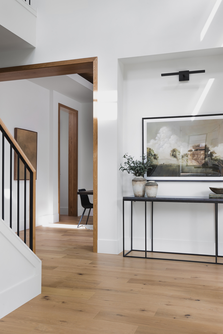

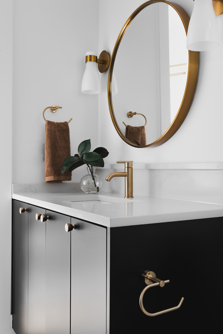
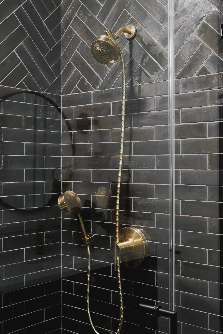
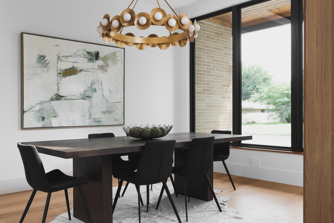
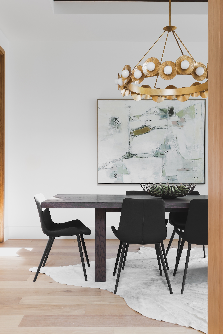
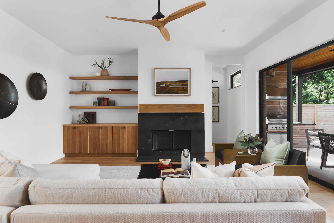

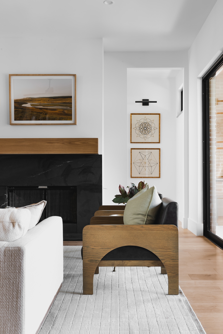
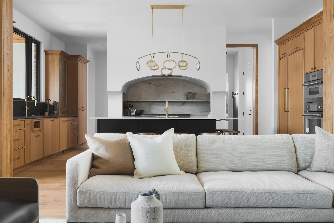
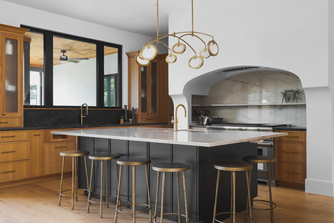
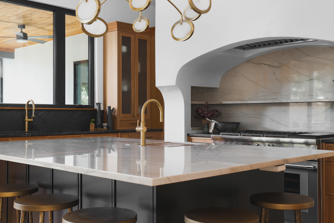
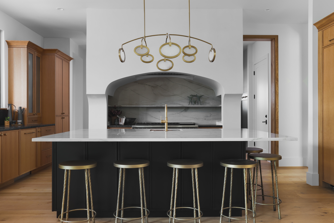

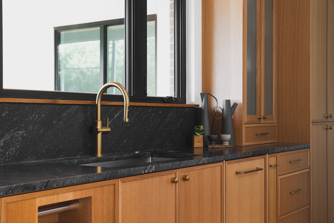
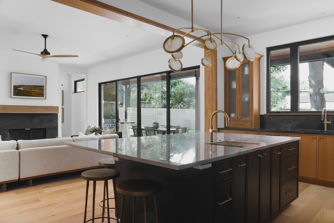
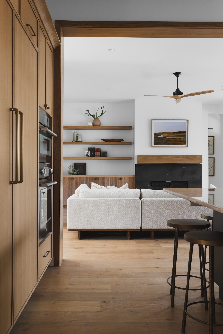
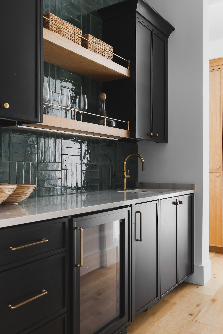
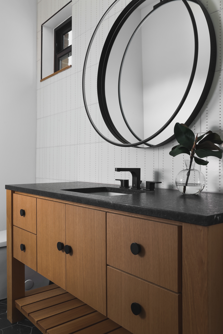
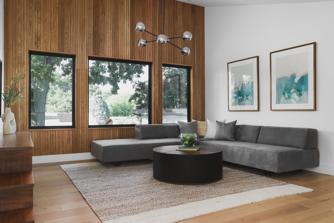
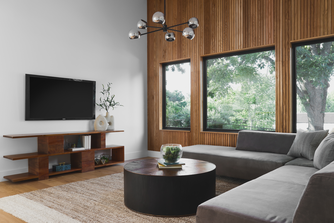
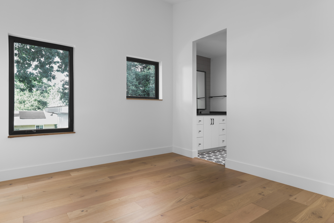

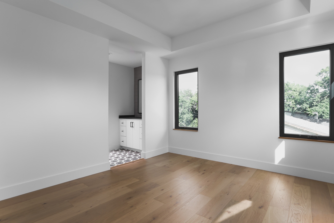
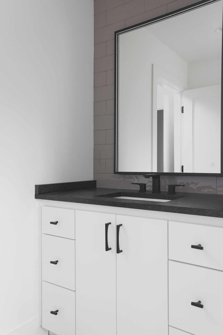
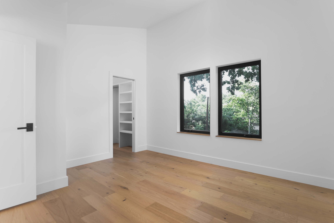

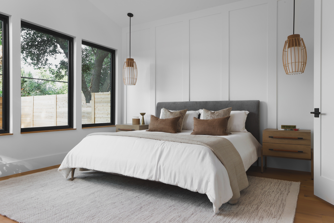
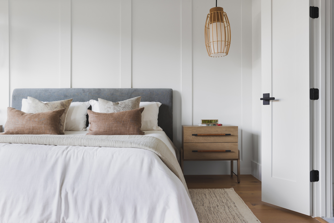
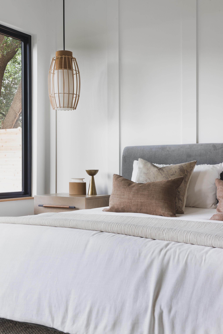
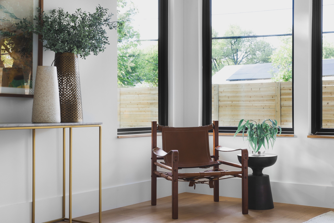
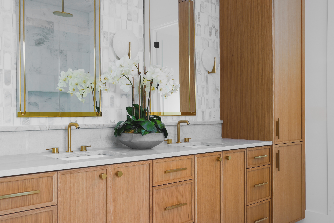
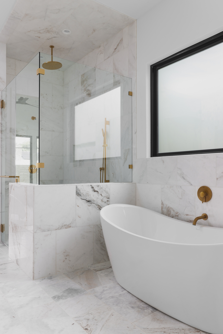

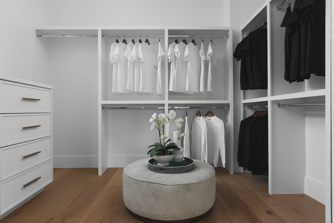


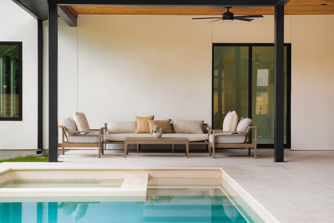
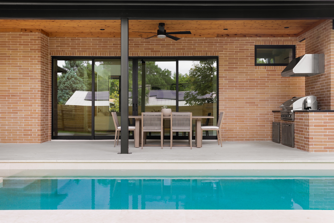
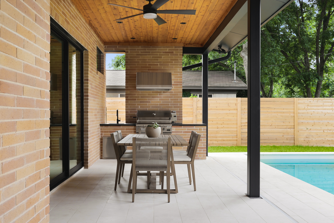
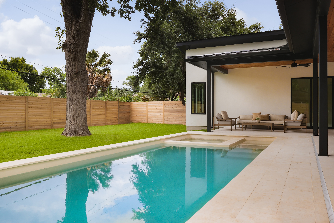
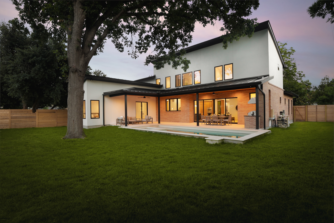
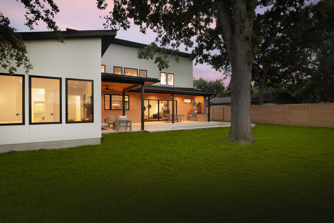
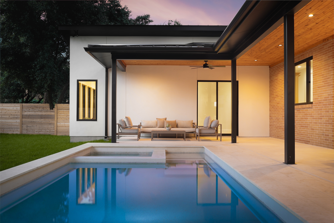
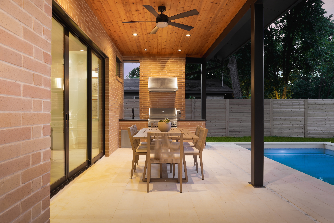
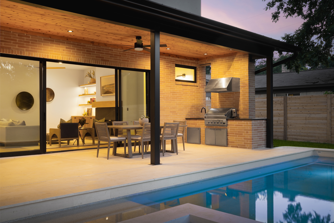
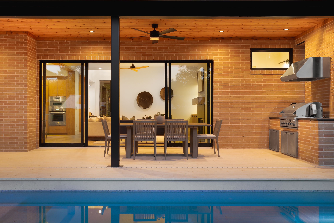

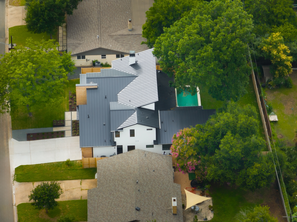



wendeparks@moreland.com
512.680.5199